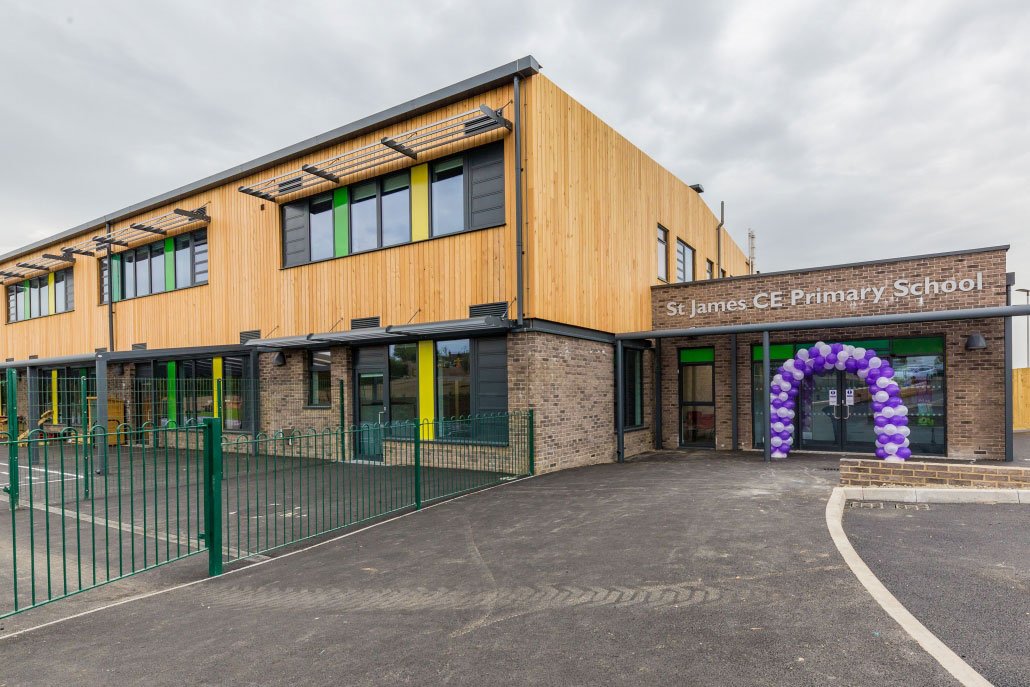Okehampton Primary School
Project Details:
We are proud to have been a part of the Okehampton School project, where we provided RIBA Stage 3 acoustic design advice for a new teaching block.
The project included brand a new primary school and nursery, providing 450 places within a new housing development on the outskirts of Devon. The location is unique as it is situated on a sloping site and this presented some challenges during the construction process.
The construction process involved using load-bearing insulation panels for walls, complimented by steelwork bracing, which was used to create a two-storey classroom block containing ancillary accommodation and double-storey height hall. The design team was also tasked with creating a pleasant and functional external environment. The external works were extensive and involved the creation of hard and soft play areas, a MUGA pitch, sports field including two football pitches, landscaping, drainage works, and road access. The team worked together to ensure that every detail was considered, making sure that the external environment is functional, convenient, and also acoustically appealing.
Client: Devon County Council
Architect: NPS Group (Now Norse Group)
Project Value: £4.76
Location: Okehampton, Devon
Services: Acoustic Design Advice RIBA Stage 3, BB93, Noise Break In, Noise Break Out, Plant Noise Assessment, Reverberation Control, Sound Insulation Advice, Noise Assessment for Planning Condition Discharge

