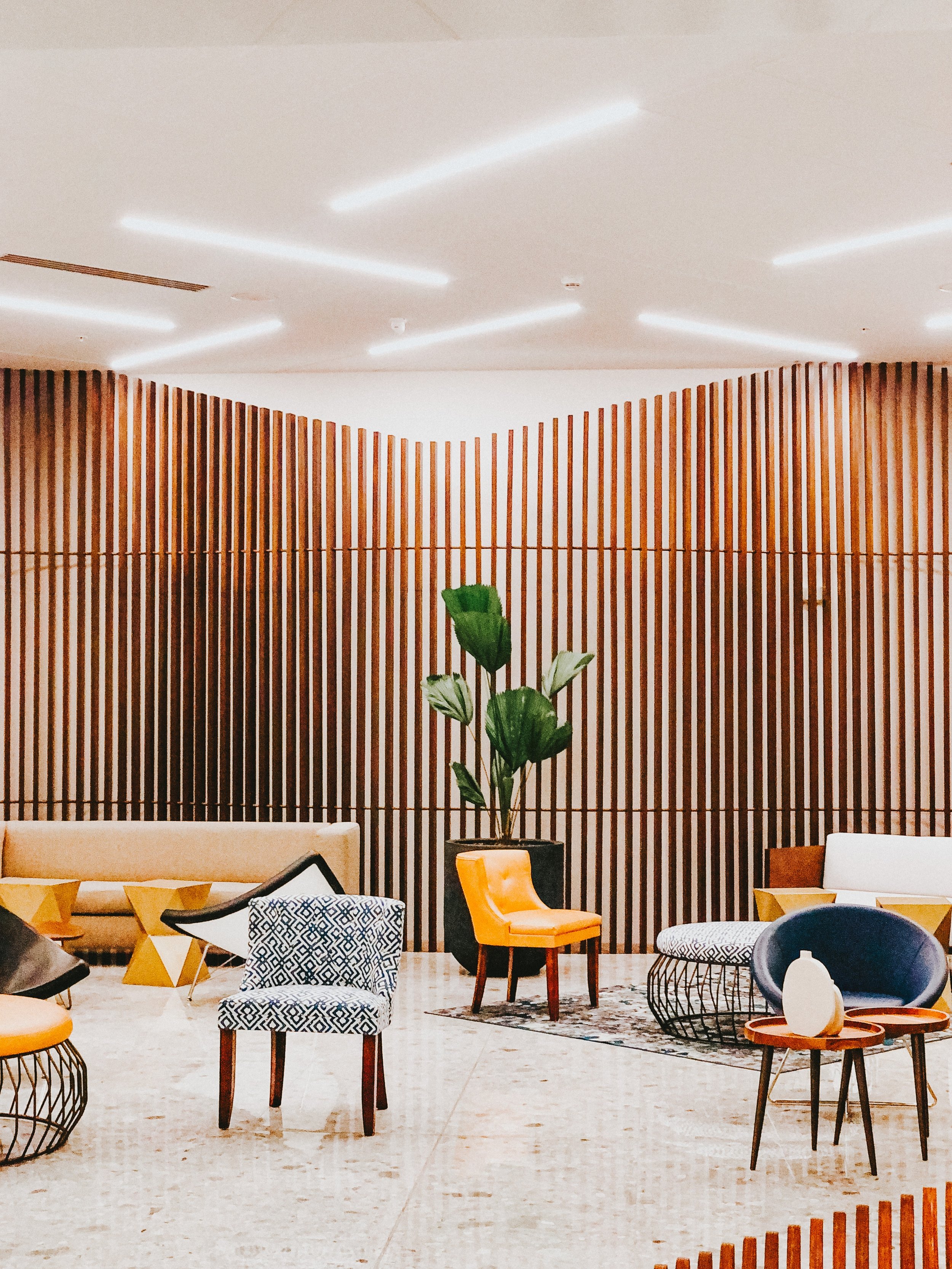
Building & Architectural Acoustics
If you take a moment to think about how the buildings you spend most of your life in actually sound, you’ll quickly start to realise how much Building and Architectural Acoustics matter.
Think about how quiet your bedroom feels at night; how your office seems shielded from noise from the outside world (and from your colleagues in adjacent workspaces!); how well crystal-clear speech travels to the back of a lecture theatre; and why you can always hear somebody whisper “shhh” in a library.
These unique spaces all have unique acoustic functions and they sound the way they do because they have been painstakingly designed to meet key sound insulation, reverberation, internal ambient noise level (IANL) or speech intelligibility goals. Building and Architectural Acoustics and Acoustic Design are therefore critical to the form and function of a building and, when properly considered, can enhance the health and well-being of the end-user.
For a service-led acoustic design consultancy committed to elevating the aesthetic and performance of your project, choose inacoustic as your next project partner.
Building and Architectural Acoustics Experts
inacoustic provides specialist Acoustic Design consultancy to some of the UK’s leading architecture and development firms.
Since 2015, we have worked with developers, project management consultancies and contractors alike to deliver innovative, creative and value-engineered Building and Architectural Acoustics solutions on a comprehensive range of projects.
For residential acoustic design, open plan office or workspace acoustic design, school and learning-space acoustic design, hospital and healthcare unit acoustic design, secure unit acoustic design, data-centre and plant-room acoustic design, industrial unit and fixed-plant acoustic design, mixed-use acoustic design, theatre, cinema and auditorium acoustic design, and studio acoustic design, we’ll support you through all RIBA Stages of project development, from inception to delivery.
Full RIBA Stage Acoustic Design Support
The RIBA (Royal Institute of British Architects) Stages are a series of eight steps or phases that are commonly used in the UK construction industry as a framework for managing and delivering building projects. The stages are sequential and represent a timeline of the project from inception to completion.
Although experienced in supporting clients from the earliest stages of a project including Preparation and Brief (RIBA Stage 1), inacoustic typically becomes involved from an acoustic design perspective at Concept Design (RIBA Stage 2), where we present an acoustic strategy report to guide the architect and wider consultancy team.
The acoustic heart of a scheme is then shaped through a progression of the concept design through Spatial Coordination and Developed Acoustic Design (RIBA Stage 3), where acoustic specifications, performance requirements and adjacency advice are outlined before the specifics of the scheme’s building acoustic design and architectural acoustic performance are perfected through Technical Design (RIBA Stage 4), where room acoustics, external noise intrusion and building services designs are reviewed and finalised.
Good acoustic design is ultimately achieved when fit-for-purpose specifications are delivered. By retaining an experienced consultancy such as inacoustic, you will ensure that exacting acoustic performance requirements are followed through Construction (RIBA Stage 5), where advice and documentation review for design and build tender bids are scrutinised, and met at Commissioning (RIBA Stage 6), where pre-completion testing is undertaken.
Bad acoustic design, on the other hand, occurs when an unsuitable consultancy is engaged in a project. This typically results in either an over-specification of the required building performance (which leads to spiralling consultancy, materials and installation costs) or an under-estimation of how the building will perform (resulting in the need for costly remedial works and delivery delays), and should be avoided at all times.
Internal Acoustics
The internal acoustics of a space are every bit as important as its ergonomics and aesthetics.
In specialist spaces, like recording studios, cinemas, schools and hospitals, the end-user experience is largely dependent upon acoustic impressions such as speech intelligibility to ensure a suitably rewarding, enjoyable or informative experience. As such, techniques such as 3D modelling and detailed calculation have been developed to help achieve the best internal acoustic environments.
At inacoustic, we can demonstrate how different internal acoustic strategies change the acoustic impression of internal space through modelling in software such as CadnaR, Odeon or CATT, giving our clients a cutting-edge insight into how their building will perform.
Building Acoustics, Tailored to Your Needs
Building Acoustics, Architectural Acoustics and Internal Acoustics isn’t a one-size-fits-all solution.
Many schemes require dampening of reverberation times for speech intelligibility in performance and learning spaces, enhancement of building façades and attenuation of mechanical services noise to control sound break-in, detailed separating wall or floor design to minimise airborne and impact sound transmission, and control of internal ambient noise levels (IANL) to uphold amenity.
But, because each project is unique, the acoustic requirements are individually determined by the client and the relevant industry guidance. As a result, inacoustic tailors our solutions to the needs of our customers, and delivers exceptional acoustic design results for the following assessment types:
Approved Document E – Residential Acoustic Design Specification
Approved Document O – Acoustic Design for Residential Overheating
Building Bulleting 93 (BB93) – Acoustic Design of Schools
British Council for Offices (BCO) – Acoustic Design for Offices or Workspaces
BREEAM Pol 05 – Noise Impact of Existing & New Externally Mounted Plant
BREEAM Hea 05 – Sound Insulation, IANL Reverberation for Industrial, Retail, Prison and Other uses
LEED (Leadership in Energy and Environmental Design) – Acoustic Design for Healthy, Efficient, Carbon and Cost-Saving green buildings
HTM 08-01 (Health Technical Memorandum 08-01: Acoustics) – Acoustic Design for new healthcare facilities
BS 8233 – Acoustic Design for minimum ambient noise level targets for spaces within unoccupied buildings
So, whether you require advice for a single party wall or the next Albert Hall, contact us for your next Acoustic Design projects. Your space will sound great in our hands.




